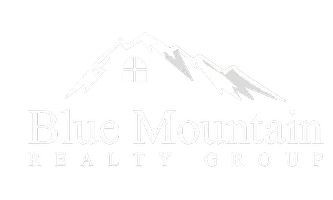For more information regarding the value of a property, please contact us for a free consultation.
1626 Canada Drive Dallas, TX 75212
Want to know what your home might be worth? Contact us for a FREE valuation!

Our team is ready to help you sell your home for the highest possible price ASAP
Key Details
Property Type Single Family Home
Sub Type Single Family Residence
Listing Status Sold
Purchase Type For Sale
Square Footage 3,850 sqft
Price per Sqft $256
Subdivision Weisenberger Lucky Seven
MLS Listing ID 20965953
Style Contemporary/Modern
Bedrooms 5
Full Baths 5
Year Built 2025
Lot Size 7,291 Sqft
Property Sub-Type Single Family Residence
Property Description
Experience upscale living in this meticulously designed three-story home, featuring 5 generously sized bedrooms, 5 full bathrooms, and a private rooftop terrace with panoramic views of downtown. Built with both functionality and luxury in mind, this home is ideal for families, professionals, and those who love to entertain.
Step inside to an open-concept floor plan flooded with natural light, where expansive windows, high ceilings, and premium finishes create an inviting and sophisticated atmosphere. The main living area flows seamlessly into the kitchen and dining space, perfect for modern living.
The gourmet kitchen is a chef's dream, complete with Thor stainless steel appliances, floor-to-ceiling custom cabinetry, a large island with bar seating, and sleek quartz countertops. Recessed LED lighting throughout the home enhances its modern appeal while offering energy efficiency.
Each of the five full bathrooms is thoughtfully designed with contemporary finishes, ceiling fans, walk-in closets and ample storage. The primary suite is a true retreat with a spacious layout, LED walk-in closet, and a spa-inspired en-suite bath featuring a frameless glass shower, double vanity that connects to the laundry room seamlessly.
Additional features include:
Private rooftop deck with stunning downtown skyline views,
Spacious backyard ideal for entertaining, play, or future landscaping upgrades,
LED lighting throughout the home for modern ambiance and energy savings,
Engineered hard wood flooring,
Builder-provided home warranty for added peace of mind,
Conveniently located just minutes from Trinity Groves dining, shopping, and entertainment, this home blends the best of city living with the comfort of a spacious, thoughtfully designed residence.
Schedule your private showing today and experience the unmatched style, space, and views this property has to offer.
Location
State TX
County Dallas
Rooms
Dining Room 1
Interior
Heating Central, Electric
Cooling Ceiling Fan(s), Central Air, Electric
Flooring Luxury Vinyl Plank
Fireplaces Number 2
Fireplaces Type Electric, Living Room, Master Bedroom
Laundry Full Size W/D Area
Exterior
Exterior Feature Balcony, Covered Patio/Porch, Private Yard
Garage Spaces 2.0
Fence Back Yard, Front Yard, High Fence, Rock/Stone
Utilities Available City Sewer, City Water
Roof Type Shingle
Building
Story Three Or More
Foundation Slab
Structure Type Stucco
Schools
Elementary Schools Carr
High Schools Pinkston
School District Dallas Isd
Others
Acceptable Financing Cash, Conventional, Other
Listing Terms Cash, Conventional, Other
Read Less

©2025 North Texas Real Estate Information Systems.
Bought with Logan White • Rogers Healy and Associates


