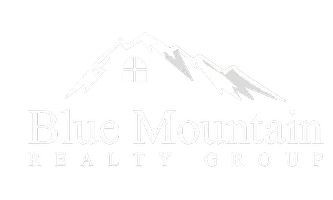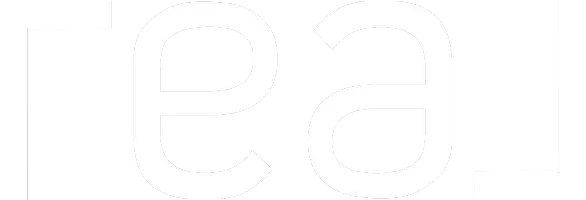For more information regarding the value of a property, please contact us for a free consultation.
9116 Shady Spring Lane Mckinney, TX 75071
Want to know what your home might be worth? Contact us for a FREE valuation!

Our team is ready to help you sell your home for the highest possible price ASAP
Key Details
Property Type Single Family Home
Sub Type Single Family Residence
Listing Status Sold
Purchase Type For Sale
Square Footage 1,924 sqft
Price per Sqft $265
Subdivision Trinity Falls Planning Unit 3 Ph 5B West
MLS Listing ID 20863552
Style Traditional
Bedrooms 2
Full Baths 2
HOA Fees $132/qua
Year Built 2020
Annual Tax Amount $10,580
Lot Size 5,575 Sqft
Property Sub-Type Single Family Residence
Property Description
Stunning, move-in ready home in Trinity Falls Del Webb! Thoughtfully designed with custom-style updates throughout, this home features plantation shutters on 11 windows, crown and base molding, added electrical outlets (pantry, primary closet, toilet room, patio, porch, garage, and more), deepened laundry cabinets, a second pantry for small appliances, light dimmers, and more! The open floor plan highlights a gas fireplace with a marble-topped mantel and a beautiful tray ceiling. Feature chandelier in the dining room. Hardwood floors flow through the living spaces, while the bright kitchen boasts a large island, eat-in dining, granite countertops, and premium upgrades. The massive primary suite features tray ceilings, upgraded carpet, and an ensuite bath with an oversized shower, dual sinks, a separate vanity with a lit decorative mirror, a feature tiled wall, and a large walk-in closet. Step outside to the extended covered patio with motorized shades that enclose the entire space—perfect for privacy, cooling off, or keeping out Texas bugs! Added ceiling fans make this the ideal spot for morning coffee or year-round entertaining. Beautiful curb appeal with stone flower beds, limestone pavers leading to the front porch, additional trees, and seasonal, remote-controlled rope lighting on the front patio. 3-car tandem garage with overhead storage racks. Plus, you'll have access to amazing community perks like a fitness center, clubhouse, pools, pickleball and bocce courts, walking trails, parks, ponds, and plenty of clubs to join!
Location
State TX
County Collin
Community Club House, Community Dock, Community Pool, Fishing, Fitness Center, Greenbelt, Jogging Path/Bike Path, Park, Pickle Ball Court, Playground, Sidewalks, Tennis Court(S)
Rooms
Dining Room 1
Interior
Heating Central, Natural Gas
Cooling Ceiling Fan(s), Central Air, Electric
Flooring Carpet, Ceramic Tile, Wood
Fireplaces Number 1
Fireplaces Type Gas, Gas Logs, Living Room, Stone, Other
Exterior
Exterior Feature Covered Patio/Porch, Rain Gutters, Lighting
Garage Spaces 3.0
Fence None
Community Features Club House, Community Dock, Community Pool, Fishing, Fitness Center, Greenbelt, Jogging Path/Bike Path, Park, Pickle Ball Court, Playground, Sidewalks, Tennis Court(s)
Utilities Available City Sewer, City Water, Community Mailbox, Concrete, Curbs, Outside City Limits
Roof Type Composition
Building
Lot Description Interior Lot, Landscaped, Many Trees, Sprinkler System, Subdivision
Story One
Foundation Slab
Structure Type Brick,Rock/Stone,Siding
Schools
Elementary Schools Ruth And Harold Frazier
Middle Schools Johnson
High Schools Mckinney North
School District Mckinney Isd
Others
Acceptable Financing Cash, Conventional, FHA, VA Loan
Listing Terms Cash, Conventional, FHA, VA Loan
Special Listing Condition Age-Restricted, Survey Available
Read Less

©2025 North Texas Real Estate Information Systems.
Bought with Lauren Larkin • Park Avenue Capital Realty


