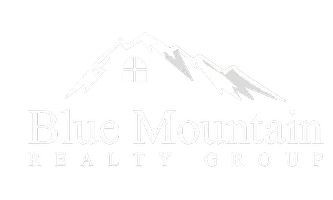For more information regarding the value of a property, please contact us for a free consultation.
1012 Shire Drive Aubrey, TX 76227
Want to know what your home might be worth? Contact us for a FREE valuation!

Our team is ready to help you sell your home for the highest possible price ASAP
Key Details
Property Type Single Family Home
Sub Type Single Family Residence
Listing Status Sold
Purchase Type For Sale
Square Footage 1,644 sqft
Price per Sqft $214
Subdivision Sandbrock Ranch Ph 2
MLS Listing ID 20773335
Style Ranch,Traditional
Bedrooms 3
Full Baths 2
HOA Fees $77/qua
Year Built 2019
Annual Tax Amount $7,735
Lot Size 5,183 Sqft
Property Sub-Type Single Family Residence
Property Description
Seller Reduced $37K!!!!!This is a DEAL! Welcome Home to this stunning Highland build in sought-after Sandbrock Ranch community. The beautifully opened neutral floorplan creates for a serene and inviting atmosphere throughout. The desirable neighborhood offers a perfect blend of modern amenities and family oriented atmosphere. This home offers 8 foot door at the entry and 12 foot ceilings throughout that compliments the 1600+ square foot under one roof, Luxury vinyl flooring throughout and ceramic tile in wet areas -NO CARPET. The spacious kitchen is a chef's delight, boasting an abundance of 42 inch cabinets, stainless steel appliances, kitchen island, 5 burner gas stove and ample counter space for meal preparation and entertaining. Large primary en-suite, where you can relax in the cozy bay window area. En-suite bathroom offers dual vanities, a separate tub and shower, providing a spa-like experience in the comfort of your own home. The backyard is a perfect haven for outdoor fun and activities, with plenty of space for play and relaxation. Ready for you to make this home yours! Home is located in a MUD District. NO Short term or Long term RENTALS allowed in this community per the HOA. See transaction desk.
Location
State TX
County Denton
Community Club House, Community Pool, Greenbelt, Jogging Path/Bike Path, Lake, Playground
Rooms
Dining Room 1
Interior
Heating Central, ENERGY STAR Qualified Equipment, Natural Gas, Zoned
Cooling Ceiling Fan(s), Central Air, Electric, ENERGY STAR Qualified Equipment, Zoned
Flooring Ceramic Tile, Luxury Vinyl Plank
Equipment Air Purifier
Laundry Utility Room, Full Size W/D Area
Exterior
Exterior Feature Covered Patio/Porch, Rain Gutters
Garage Spaces 2.0
Fence Wood
Community Features Club House, Community Pool, Greenbelt, Jogging Path/Bike Path, Lake, Playground
Utilities Available Cable Available, City Sewer, City Water, Concrete, Curbs, Electricity Available, Individual Gas Meter, MUD Sewer, MUD Water, Natural Gas Available, Sidewalk, Underground Utilities
Roof Type Composition
Building
Lot Description Few Trees, Interior Lot, Landscaped, Sprinkler System, Subdivision
Story One
Foundation Stone
Structure Type Brick
Schools
Elementary Schools Paloma Creek
Middle Schools Rodriguez
High Schools Ray Braswell
School District Denton Isd
Others
Acceptable Financing Cash, Conventional, FHA, VA Loan
Listing Terms Cash, Conventional, FHA, VA Loan
Read Less

©2025 North Texas Real Estate Information Systems.
Bought with Mercy Wandia • EXP REALTY


