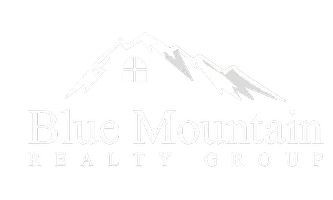For more information regarding the value of a property, please contact us for a free consultation.
434 Remington Point E Highland Village, TX 75077
Want to know what your home might be worth? Contact us for a FREE valuation!

Our team is ready to help you sell your home for the highest possible price ASAP
Key Details
Property Type Single Family Home
Sub Type Single Family Residence
Listing Status Sold
Purchase Type For Sale
Square Footage 4,315 sqft
Price per Sqft $230
Subdivision Highland Shores Ph 7L
MLS Listing ID 20751400
Style Colonial,Traditional
Bedrooms 4
Full Baths 3
Half Baths 1
HOA Fees $70/ann
Year Built 1991
Annual Tax Amount $13,161
Lot Size 0.600 Acres
Property Sub-Type Single Family Residence
Property Description
Discover this stunning custom Charles Yancy colonial in highly sought-after Highland Shores. Set on an expansive .6 acre lot, the property is framed by beautiful shade trees and Corp of Engineer property on a cul-de-sac street - providing an incredibly private and peaceful backdrop. The outdoor space is an entertainer's dream, featuring terraced decks, outdoor fireplace, and a refreshing pool and spa. Unwind under the covered front porch while watching the sun set over the lake. Inside, you'll find exquisite custom details, including hand-scraped hardwoods, beautiful millwork and abounding character. The spacious layout features oversized rooms including a dedicated study, game room, and media room, offering ample space for all. The chef's kitchen is a highlight, equipped with a 6-burner gas stove and loads of storage and prep space. Impeccably maintained, this house beautifully blends the tranquility of nature with the vibrancy of suburban living. Please see the full list of upgrades including brand new carpet just installed March 2024!
Location
State TX
County Denton
Community Club House, Community Pool, Greenbelt, Jogging Path/Bike Path, Lake, Pickle Ball Court, Playground, Tennis Court(S)
Rooms
Dining Room 2
Interior
Heating Central
Cooling Ceiling Fan(s), Central Air
Flooring Carpet, Ceramic Tile, Stone, Wood
Fireplaces Number 3
Fireplaces Type Brick, Gas Starter
Laundry Utility Room, Full Size W/D Area
Exterior
Exterior Feature Attached Grill, Covered Patio/Porch, Rain Gutters, Lighting, Outdoor Living Center, Private Entrance, Private Yard
Garage Spaces 3.0
Fence Wrought Iron
Pool Gunite, In Ground, Separate Spa/Hot Tub
Community Features Club House, Community Pool, Greenbelt, Jogging Path/Bike Path, Lake, Pickle Ball Court, Playground, Tennis Court(s)
Utilities Available City Sewer, City Water
Roof Type Composition
Building
Lot Description Cul-De-Sac, Greenbelt, Interior Lot, Landscaped, Lrg. Backyard Grass, Many Trees, Park View, Sprinkler System, Steep Slope, Subdivision
Story Two
Foundation Slab
Structure Type Brick,Siding
Schools
Elementary Schools Mcauliffe
Middle Schools Briarhill
High Schools Marcus
School District Lewisville Isd
Others
Acceptable Financing Cash, Conventional, FHA, VA Loan
Listing Terms Cash, Conventional, FHA, VA Loan
Special Listing Condition Aerial Photo
Read Less

©2025 North Texas Real Estate Information Systems.
Bought with Catriona Mccarthy • Dave Perry Miller Real Estate


