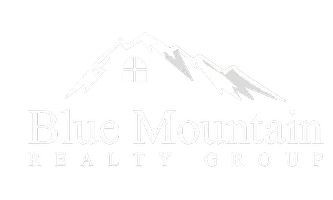For more information regarding the value of a property, please contact us for a free consultation.
4513 Adriel Lane Plano, TX 75074
Want to know what your home might be worth? Contact us for a FREE valuation!

Our team is ready to help you sell your home for the highest possible price ASAP
Key Details
Property Type Single Family Home
Sub Type Single Family Residence
Listing Status Sold
Purchase Type For Sale
Square Footage 2,688 sqft
Price per Sqft $236
Subdivision Hudson Heights Ph Three
MLS Listing ID 20843634
Style Traditional
Bedrooms 3
Full Baths 3
Half Baths 1
HOA Fees $100/ann
Year Built 2017
Annual Tax Amount $10,978
Lot Size 8,232 Sqft
Property Sub-Type Single Family Residence
Property Description
Prime Plano Location!
This 3 Bedroom, 3.5-bathroom home offering comfort, style, and convenience. This beautifully designed residence features a spacious kitchen with granite countertops, a double oven, and ample cabinetry, making it a dream for home chefs. The open-concept living space is complemented by hardwood floors and ceramic tile, with cozy carpeted bedrooms for added comfort. The primary suite is a true retreat, featuring a double vanity, a walk-in closet, and a separate shower for ultimate relaxation. An additional office space provides the perfect setting for remote work or study. Step outside to enjoy a covered patio and a charming gazebo—ideal for entertaining or unwinding in the backyard oasis. A two-car garage offers convenience and storage, while the home's prime location provides easy access to nearby restaurants and shopping centers. Community pool in the subdivision is an added feature to the property. *****MULTIPLE OFFERS RECEIVED. All offers must be submitted by today, Feb 19, at 3pm.*******
Location
State TX
County Collin
Community Community Pool, Curbs, Sidewalks
Rooms
Dining Room 2
Interior
Heating Central, Natural Gas
Cooling Ceiling Fan(s), Central Air, Electric
Flooring Carpet, Ceramic Tile, Engineered Wood
Fireplaces Number 1
Fireplaces Type Gas, Glass Doors, Living Room
Laundry Electric Dryer Hookup, In Hall, Utility Room, Full Size W/D Area, Washer Hookup
Exterior
Exterior Feature Garden(s), Rain Gutters
Garage Spaces 2.0
Fence Wood
Community Features Community Pool, Curbs, Sidewalks
Utilities Available Asphalt, City Sewer, City Water, Curbs, Electricity Available, Individual Gas Meter, Individual Water Meter, Natural Gas Available, Phone Available, Sidewalk, Underground Utilities
Roof Type Composition
Building
Story Two
Foundation Slab
Structure Type Brick
Schools
Elementary Schools Stinson
Middle Schools Otto
High Schools Williams
School District Plano Isd
Others
Acceptable Financing Cash, Conventional, FHA, VA Loan
Listing Terms Cash, Conventional, FHA, VA Loan
Read Less

©2025 North Texas Real Estate Information Systems.
Bought with Thamer Alhindi • Roots Brokerage


