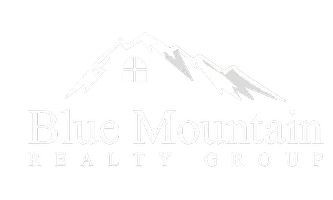572 Hampshire Drive Lewisville, TX 75067
UPDATED:
Key Details
Property Type Townhouse
Sub Type Townhouse
Listing Status Active
Purchase Type For Sale
Square Footage 2,644 sqft
Price per Sqft $207
Subdivision The Manors At Vista Ridge
MLS Listing ID 20975831
Style Traditional
Bedrooms 3
Full Baths 3
HOA Fees $1,300
HOA Y/N Mandatory
Year Built 2014
Lot Size 1,960 Sqft
Acres 0.045
Property Sub-Type Townhouse
Property Description
Location
State TX
County Denton
Community Community Pool, Community Sprinkler, Curbs, Gated, Pool, Sidewalks
Direction Use Google Maps
Rooms
Dining Room 1
Interior
Interior Features Cable TV Available, Chandelier, Decorative Lighting, Double Vanity, Eat-in Kitchen, Flat Screen Wiring, High Speed Internet Available, Kitchen Island, Loft, Multiple Staircases, Natural Woodwork, Pantry, Vaulted Ceiling(s), Walk-In Closet(s), Wet Bar, Wired for Data
Heating Central, Zoned
Cooling Ceiling Fan(s), Central Air, Electric, Zoned
Flooring Carpet, Tile, Wood
Fireplaces Number 2
Fireplaces Type Decorative, Family Room, Gas Logs, Glass Doors, Master Bedroom
Equipment Home Theater
Appliance Dishwasher, Disposal, Electric Oven, Gas Cooktop, Microwave
Heat Source Central, Zoned
Laundry Electric Dryer Hookup, Utility Room, Full Size W/D Area, Stacked W/D Area
Exterior
Exterior Feature Rain Gutters, Lighting, Private Entrance
Garage Spaces 2.0
Fence Fenced, Wrought Iron
Community Features Community Pool, Community Sprinkler, Curbs, Gated, Pool, Sidewalks
Utilities Available City Sewer, City Water, Concrete, Curbs, Individual Gas Meter, Individual Water Meter, Natural Gas Available, Phone Available, Sidewalk, Underground Utilities
Roof Type Composition
Total Parking Spaces 2
Garage Yes
Building
Lot Description Sprinkler System, Subdivision
Story Three Or More
Foundation Slab
Level or Stories Three Or More
Structure Type Brick,Wood
Schools
Elementary Schools Rockbrook
Middle Schools Marshall Durham
High Schools Lewisville
School District Lewisville Isd
Others
Ownership See Tax
Acceptable Financing Cash, Conventional, FHA, VA Loan
Listing Terms Cash, Conventional, FHA, VA Loan
Virtual Tour https://www.propertypanorama.com/instaview/ntreis/20975831





