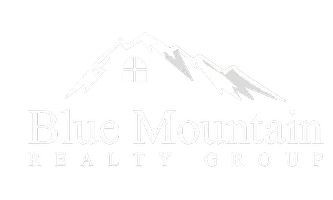534 Mossy Oak Drive Abilene, TX 79602
UPDATED:
Key Details
Property Type Single Family Home
Sub Type Single Family Residence
Listing Status Active
Purchase Type For Sale
Square Footage 2,364 sqft
Price per Sqft $185
Subdivision Lone Star Ranch Sec 6
MLS Listing ID 20962962
Style Ranch
Bedrooms 4
Full Baths 3
HOA Fees $420/ann
HOA Y/N Mandatory
Year Built 2017
Annual Tax Amount $9,545
Lot Size 9,975 Sqft
Acres 0.229
Property Sub-Type Single Family Residence
Property Description
This stunning home won't disappoint—offering high-end finishes and thoughtful design at every turn. The primary suite features an oversized ensuite bathroom and a spacious walk-in closet. A private guest suite includes its own ensuite bath, ideal for multi-generational living or visitors.
Enjoy the tri-split floor plan with additional bedrooms and a full bath, providing privacy and space for all. The open-concept gourmet kitchen and living area overlook the beautifully landscaped backyard, complete with a fully equipped outdoor kitchen.
All closets and the pantry are custom-designed for optimal storage and style. Located in a desirable community with access to a community pool—this home blends comfort, luxury, and functionality.
Interior Elegance
Gourmet Chef's Kitchen
• GE Café pellet ice maker
• 5-burner gas cooktop
• Electric double wall oven
• Cabinet-style microwave drawer
• All granite countertops
• Under-cabinet LED lighting
• Custom tile backsplash
Sophisticated Living Areas
• Remote-controlled, ventless gas fireplace with glass rock accents
• Wall-mounted TVs included
• Custom-designed closets by The Container Store
• Private guest suite with a luxurious walk-in shower
Designer Laundry Suite
• Electrolux front-load washer & dryer
• Pedestal storage bases included
Smart & Sustainable Living
• Whole-home Walter water softener system
• Reverse Osmosis (R.O.) system for kitchen tap and ice maker
• SimpliSafe smart security system
Resort-Style Outdoor Living
Fully Equipped Outdoor Kitchen
• 2-burner stainless steel flat top grill
• Large Green Egg ceramic charcoal grill
• Yoder wood pellet smoker
• Propane salamander grill
• Outdoor refrigerator
• 42” wall-mounted outdoor TV
• Stainless steel cabinets and drawer system
Additional Outdoor Amenities
• 15' x 30' extended driveway for boat or RV parking
• Outdoor patio lighting
• 10' x 12' (approx.) outdoor storage shed
Location
State TX
County Taylor
Community Community Pool
Direction Take 1st Rt after Prime Time on Lonestar Take First Rt then Left on Mossy Oak. House is down on the Left.
Rooms
Dining Room 2
Interior
Interior Features Built-in Features, Cable TV Available, Decorative Lighting, Double Vanity, Eat-in Kitchen, Granite Counters, High Speed Internet Available, In-Law Suite Floorplan, Kitchen Island, Open Floorplan, Pantry, Smart Home System, Vaulted Ceiling(s), Walk-In Closet(s), Second Primary Bedroom
Heating Central, Electric, Fireplace(s), Gas Jets, Natural Gas
Cooling Ceiling Fan(s), Central Air, Electric, Roof Turbine(s)
Flooring Carpet, Ceramic Tile
Fireplaces Number 1
Fireplaces Type Brick, Gas, Gas Starter, Living Room, See Remarks
Equipment Irrigation Equipment, List Available
Appliance Dishwasher, Disposal, Electric Oven, Gas Cooktop, Ice Maker, Microwave, Convection Oven, Double Oven, Plumbed For Gas in Kitchen, Vented Exhaust Fan, Water Filter, Water Softener
Heat Source Central, Electric, Fireplace(s), Gas Jets, Natural Gas
Laundry Electric Dryer Hookup, Utility Room, Full Size W/D Area, Washer Hookup
Exterior
Exterior Feature Attached Grill, Built-in Barbecue, Courtyard, Covered Patio/Porch
Garage Spaces 2.0
Fence Fenced, Privacy, Wood
Community Features Community Pool
Utilities Available Cable Available, City Sewer, City Water, Community Mailbox, Curbs, Electricity Connected, Individual Gas Meter, Individual Water Meter, MUD Sewer, MUD Water, Natural Gas Available
Roof Type Asphalt
Total Parking Spaces 2
Garage Yes
Building
Lot Description Few Trees, Interior Lot, Level, Lrg. Backyard Grass, Sprinkler System, Subdivision
Story One
Foundation Slab
Level or Stories One
Structure Type Brick
Schools
Elementary Schools Wylie East
High Schools Wylie
School District Wylie Isd, Taylor Co.
Others
Restrictions Deed
Ownership Kirk & Diane Parsons
Acceptable Financing Cash, Conventional, FHA, VA Loan
Listing Terms Cash, Conventional, FHA, VA Loan
Special Listing Condition Deed Restrictions
Virtual Tour https://www.propertypanorama.com/instaview/ntreis/20962962





