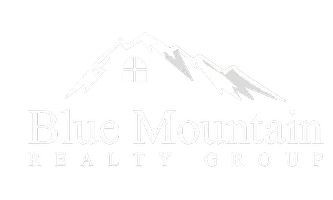448 Buckeye Avenue Princeton, TX 75407
OPEN HOUSE
Sat May 24, 11:00am - 2:00pm
UPDATED:
Key Details
Property Type Single Family Home
Sub Type Single Family Residence
Listing Status Active
Purchase Type For Sale
Square Footage 2,000 sqft
Price per Sqft $170
Subdivision Arcadia Farms Ph 9
MLS Listing ID 20941585
Style Traditional
Bedrooms 4
Full Baths 2
HOA Fees $475/ann
HOA Y/N Mandatory
Year Built 2019
Annual Tax Amount $6,480
Lot Size 7,492 Sqft
Acres 0.172
Property Sub-Type Single Family Residence
Property Description
Welcome to this charming and move-in ready 4-bedroom, 2-bath home with a dedicated office, perfectly situated in the highly sought-after Arcadia Farms community in Princeton—the fastest growing city in the U.S.!
Step inside to an open-concept floor plan filled with natural light, featuring a spacious living area and a modern kitchen complete with granite countertops, a large island, and a gas cooktop—ideal for entertaining or everyday living. The private office comes with built-in storage, making it perfect for remote work or study.
All bedrooms include walk-in closets, and the split-bedroom layout offers privacy for the primary suite. Enjoy outdoor living on the covered patio, ideal for relaxing or hosting guests.
Additional features include:
* Washer, dryer, and refrigerator included
* Close to parks and playgrounds
* Minutes from dining, shopping, and major commuter routes
Don't miss your chance to own this beautifully maintained home in a growing, vibrant community!
Location
State TX
County Collin
Community Community Pool, Playground
Direction Take 75 North toward Sherman. Take exit 41 toward Greenville, Denton. Turn right on W University Drive. Turn right onto S Beauchamp Blvd, Turn right onto Evergreen Street, Turn Left onto Buckeye Ave. The home is on your left.
Rooms
Dining Room 1
Interior
Interior Features Decorative Lighting, Eat-in Kitchen, Granite Counters, Kitchen Island, Open Floorplan, Walk-In Closet(s)
Heating Natural Gas
Cooling Ceiling Fan(s), Electric
Flooring Carpet, Luxury Vinyl Plank
Appliance Dishwasher, Gas Range, Ice Maker, Microwave, Plumbed For Gas in Kitchen, Refrigerator
Heat Source Natural Gas
Laundry Utility Room, Full Size W/D Area
Exterior
Exterior Feature Covered Patio/Porch
Garage Spaces 2.0
Fence Brick, Wood
Community Features Community Pool, Playground
Utilities Available City Sewer, City Water
Roof Type Composition
Total Parking Spaces 2
Garage Yes
Building
Lot Description Corner Lot
Story One
Foundation Slab
Level or Stories One
Structure Type Brick,Siding
Schools
Elementary Schools Lowe
Middle Schools Clark
High Schools Lovelady
School District Princeton Isd
Others
Ownership Of Record
Acceptable Financing Cash, Conventional, FHA, VA Loan
Listing Terms Cash, Conventional, FHA, VA Loan





