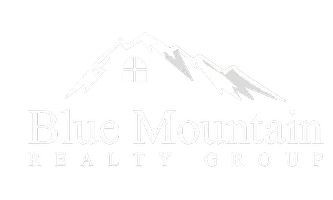8041 Pine Island Way Mckinney, TX 75071
UPDATED:
Key Details
Property Type Single Family Home
Sub Type Single Family Residence
Listing Status Active
Purchase Type For Sale
Square Footage 1,827 sqft
Price per Sqft $256
Subdivision Trinity Falls
MLS Listing ID 20924448
Style Traditional
Bedrooms 3
Full Baths 2
Half Baths 1
HOA Fees $375/mo
HOA Y/N Mandatory
Year Built 2023
Lot Size 3,781 Sqft
Acres 0.0868
Property Sub-Type Single Family Residence
Property Description
Step inside to discover an open-concept floor plan with spacious living areas filled with natural light throughout. The gourmet kitchen features sleek finishes, ample storage, and a large island perfect for gatherings. Upstairs, the generous bedrooms offer comfort and privacy, with a luxurious primary suite boasting a walk-in closet and a spa-like ensuite bath. Enjoy all the lifestyle perks Trinity Falls has to offer, including walking trails, parks, community pools, and top-rated schools—all just minutes from shopping, dining, and major highways. Don't miss this opportunity to own a stylish, low-maintenance home in one of North Texas's most desirable communities! Care was taken to provide accurate information, however, it is the buyer's responsibility to verify.
Location
State TX
County Collin
Community Club House, Community Pool, Community Sprinkler, Curbs, Fitness Center, Greenbelt, Pickle Ball Court, Playground, Pool, Sidewalks
Direction From N Central Expwy-75 take Spur 195. Go west to Trinity Falls Pkwy into Development. Follow Trinity Falls Parkway to Somerville Drive and turn right and take first right onto Pine Island Way. Townhome will be one block on right side.
Rooms
Dining Room 1
Interior
Interior Features Cable TV Available, Decorative Lighting, Eat-in Kitchen, Flat Screen Wiring, High Speed Internet Available, Kitchen Island, Loft, Open Floorplan, Pantry, Smart Home System, Vaulted Ceiling(s), Walk-In Closet(s)
Heating Central
Cooling Ceiling Fan(s), Central Air, Electric
Flooring Ceramic Tile, Hardwood
Equipment Irrigation Equipment
Appliance Dishwasher, Disposal, Gas Oven, Gas Range, Tankless Water Heater
Heat Source Central
Laundry Electric Dryer Hookup, Utility Room, Full Size W/D Area, Washer Hookup
Exterior
Exterior Feature Rain Gutters, Private Yard
Garage Spaces 2.0
Community Features Club House, Community Pool, Community Sprinkler, Curbs, Fitness Center, Greenbelt, Pickle Ball Court, Playground, Pool, Sidewalks
Utilities Available Cable Available, MUD Sewer, MUD Water, Natural Gas Available
Roof Type Composition
Total Parking Spaces 2
Garage Yes
Building
Lot Description Corner Lot, Landscaped, Sprinkler System, Subdivision
Story Two
Foundation Slab
Level or Stories Two
Structure Type Brick,Rock/Stone
Schools
Elementary Schools Naomi Press
Middle Schools Johnson
High Schools Mckinney North
School District Mckinney Isd
Others
Ownership See Tax
Acceptable Financing Cash, Conventional, FHA
Listing Terms Cash, Conventional, FHA
Special Listing Condition Aerial Photo
Virtual Tour https://www.propertypanorama.com/instaview/ntreis/20924448





