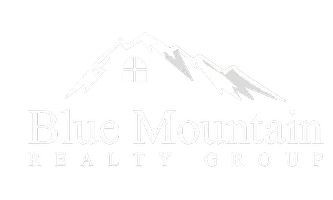326 W Liberty Street Pilot Point, TX 76258
UPDATED:
Key Details
Property Type Single Family Home
Sub Type Single Family Residence
Listing Status Active
Purchase Type For Sale
Square Footage 2,131 sqft
Price per Sqft $267
Subdivision White
MLS Listing ID 20913558
Style Traditional,Victorian
Bedrooms 3
Full Baths 2
Half Baths 1
HOA Y/N None
Year Built 2017
Annual Tax Amount $7,195
Lot Size 0.478 Acres
Acres 0.478
Property Sub-Type Single Family Residence
Property Description
Inside, you'll find beautiful custom woodwork throughout, along with a gourmet kitchen featuring a Kenmore Pro double oven, a six-burner stove, and an LG refrigerator. The layout offers spacious living areas and large closets in every bedroom. The luxurious primary suite includes dual vanities, a clawfoot tub, a separate shower, and gorgeous stained-glass windows for a touch of elegance.
Step outside to your own private oasis. The backyard offers plenty of room to add a pool and is already a gardener's paradise with perennial-filled raised flower beds, a garden shed, and multiple seating areas. Enjoy evenings around the outdoor electric fireplace or relax beside the tranquil fountain. With privacy and beauty in every direction, the outdoor living space is a true highlight.
Additional features include a 2.5-car garage and thoughtful details throughout. This home offers the rare combination of vintage charm and modern craftsmanship, all in a peaceful setting that invites you to relax and enjoy. Don't miss this unique opportunity!
Includes: kitchen refrigerator, outside fireplace, water fountain, all window treatments
Pricing is based off a new appraisal.
Location
State TX
County Denton
Direction From 377 turn onto Washington. Turn left onto Liberty St just as you're entering the town square. The property is down on the right.
Rooms
Dining Room 1
Interior
Interior Features Built-in Features, Cable TV Available, Chandelier, Decorative Lighting, Double Vanity, Eat-in Kitchen, Flat Screen Wiring, High Speed Internet Available, Kitchen Island, Wainscoting, Walk-In Closet(s)
Heating Central, Electric, Fireplace(s)
Cooling Ceiling Fan(s), Central Air, Electric, Roof Turbine(s), Zoned
Flooring Carpet, Tile, Wood
Fireplaces Number 2
Fireplaces Type Decorative, Electric, Gas, Living Room, Outside
Appliance Built-in Gas Range, Dishwasher, Disposal, Gas Cooktop, Double Oven, Refrigerator, Tankless Water Heater
Heat Source Central, Electric, Fireplace(s)
Exterior
Exterior Feature Covered Patio/Porch, Fire Pit, Garden(s), Lighting, Outdoor Living Center, Storage
Garage Spaces 2.0
Fence Privacy, Wood
Utilities Available Cable Available, City Sewer, City Water, Electricity Connected
Roof Type Composition
Total Parking Spaces 2
Garage Yes
Building
Lot Description Corner Lot, Landscaped, Sprinkler System
Story One
Foundation Slab
Level or Stories One
Structure Type Vinyl Siding
Schools
Elementary Schools Pilot Point
Middle Schools Pilot Point
High Schools Pilot Point
School District Pilot Point Isd
Others
Ownership See Tax
Acceptable Financing Cash, Conventional, FHA, VA Loan
Listing Terms Cash, Conventional, FHA, VA Loan
Special Listing Condition Survey Available
Virtual Tour https://www.propertypanorama.com/instaview/ntreis/20913558





