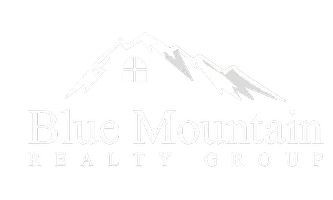2868 S Serrano Grand Prairie, TX 75054
OPEN HOUSE
Sat May 03, 11:00am - 1:00pm
UPDATED:
Key Details
Property Type Single Family Home
Sub Type Single Family Residence
Listing Status Active
Purchase Type For Sale
Square Footage 2,793 sqft
Price per Sqft $170
Subdivision Mira Lagos B
MLS Listing ID 20918923
Style Traditional
Bedrooms 4
Full Baths 3
HOA Fees $600/ann
HOA Y/N Mandatory
Year Built 2006
Annual Tax Amount $9,966
Lot Size 8,537 Sqft
Acres 0.196
Property Sub-Type Single Family Residence
Property Description
Extend your living outdoors to the covered patio and fully fenced backyard, perfect for hosting gatherings, also featuring a beautifully landscaped side yard with a built-in doggie door—ideal for pet lovers! Life in Mira Lagos extends beyond your doorstep with access to beautifully maintained parks, sparkling pools, scenic walking trails, & fun-filled playgrounds. The convenience of being located near Joe Pool Lake, Lynn Creek Marina, & a diverse array of shopping & dining options adds to the allure of this exceptional location!
Location
State TX
County Tarrant
Community Club House, Community Pool, Curbs, Greenbelt, Jogging Path/Bike Path, Lake, Park, Playground, Sidewalks
Direction Heading south on TX-360 S. Take the exit toward Camp Wisdom. Make a left onto Sublett Rd, which becomes W Camp Wisdom Rd. Make a right onto Lake Ridge Pkwy. Turn right onto N Grand Peninsula Dr. Turn left onto Barco. Finally, turn right onto S Serrano. Home will be on your left.
Rooms
Dining Room 2
Interior
Interior Features Cable TV Available, Decorative Lighting, Eat-in Kitchen, Granite Counters, High Speed Internet Available, Open Floorplan, Pantry, Sound System Wiring, Vaulted Ceiling(s), Walk-In Closet(s)
Heating Central, Electric
Cooling Ceiling Fan(s), Central Air, Electric
Flooring Carpet, Ceramic Tile, Wood
Fireplaces Number 1
Fireplaces Type Brick, Gas Logs, Gas Starter, Living Room
Appliance Dishwasher, Electric Cooktop, Gas Oven, Vented Exhaust Fan
Heat Source Central, Electric
Laundry Electric Dryer Hookup, Full Size W/D Area, Washer Hookup
Exterior
Exterior Feature Covered Patio/Porch, Rain Gutters, Lighting
Garage Spaces 2.0
Fence Wood
Community Features Club House, Community Pool, Curbs, Greenbelt, Jogging Path/Bike Path, Lake, Park, Playground, Sidewalks
Utilities Available City Sewer, City Water, Curbs, Sidewalk, Underground Utilities
Roof Type Composition
Total Parking Spaces 2
Garage Yes
Building
Lot Description Interior Lot, Sprinkler System, Subdivision
Story Two
Foundation Slab
Level or Stories Two
Structure Type Brick
Schools
Elementary Schools Anna May Daulton
Middle Schools Jones
High Schools Timberview
School District Mansfield Isd
Others
Restrictions No Known Restriction(s)
Ownership See Tax
Acceptable Financing Cash, Conventional, FHA, VA Loan
Listing Terms Cash, Conventional, FHA, VA Loan





