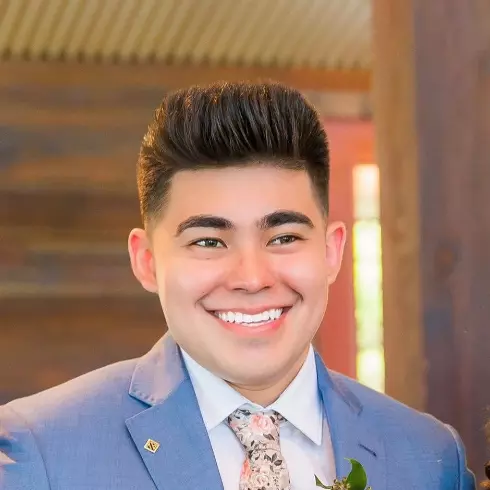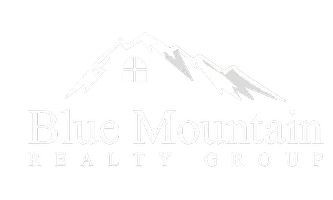For more information regarding the value of a property, please contact us for a free consultation.
605 Mallard Drive Josephine, TX 75173
Want to know what your home might be worth? Contact us for a FREE valuation!

Our team is ready to help you sell your home for the highest possible price ASAP
Key Details
Property Type Single Family Home
Sub Type Single Family Residence
Listing Status Sold
Purchase Type For Sale
Square Footage 2,502 sqft
Price per Sqft $137
Subdivision Fountain View Ph One
MLS Listing ID 20761717
Style Traditional
Bedrooms 4
Full Baths 2
HOA Fees $30/mo
Year Built 2007
Annual Tax Amount $5,754
Lot Size 7,840 Sqft
Property Sub-Type Single Family Residence
Property Description
Fabulous Price for a Fabulous Home. Located in Josephine with an inground saltwater pool. The home was built by David Besser and has a wonderful open floor plan with 2502 sq ft and 4 bedrooms. The kitchen is the heart of this home with lots of room for cooking and entertaining, tons of storage, white and bright cabinets, dark granite countertops, plus a center island. Huge family room with stone fireplace and windows overlooking the backyard. Split bedrooms with a study or 4th bedroom at the front and formal dining and living. Primary suite is a great size and the bath has a separate shower, garden tub and large walk in closet. There are so many details that make the home special like the rotunda in the foyer, arches and plantation shutters throughout. Security cameras and security lighting, 4 HDMI lines in the study. Sprinkler system, storage shed, a sunshade for the pool, board on board fencing. Enjoy the neighborhood pond, City Park with playground, tennis courts and splash pad. Community ISD has 4 day week of M-Th and this is zoned to the brand new Ellis Elementary. Josephine is a place to call home, see if you qualify for 100% USDA loan.
Location
State TX
County Collin
Rooms
Dining Room 2
Interior
Heating Central, Electric
Cooling Ceiling Fan(s), Central Air, Electric
Flooring Carpet, Ceramic Tile
Fireplaces Number 1
Fireplaces Type Family Room, Stone, Wood Burning
Laundry Electric Dryer Hookup, Utility Room, Full Size W/D Area, Washer Hookup
Exterior
Exterior Feature Rain Gutters
Garage Spaces 2.0
Fence Back Yard, Fenced, Wood
Pool Fiberglass, In Ground, Salt Water
Utilities Available City Sewer, City Water, Concrete, Electricity Connected, Individual Water Meter
Roof Type Composition
Building
Lot Description Interior Lot
Story One
Foundation Slab
Structure Type Brick
Schools
Elementary Schools Mildred B. Ellis
Middle Schools Leland Edge
High Schools Community
School District Community Isd
Others
Acceptable Financing Cash, Conventional, FHA, VA Loan
Listing Terms Cash, Conventional, FHA, VA Loan
Read Less

©2025 North Texas Real Estate Information Systems.
Bought with Tommy Stewart • Keller Williams Legacy


